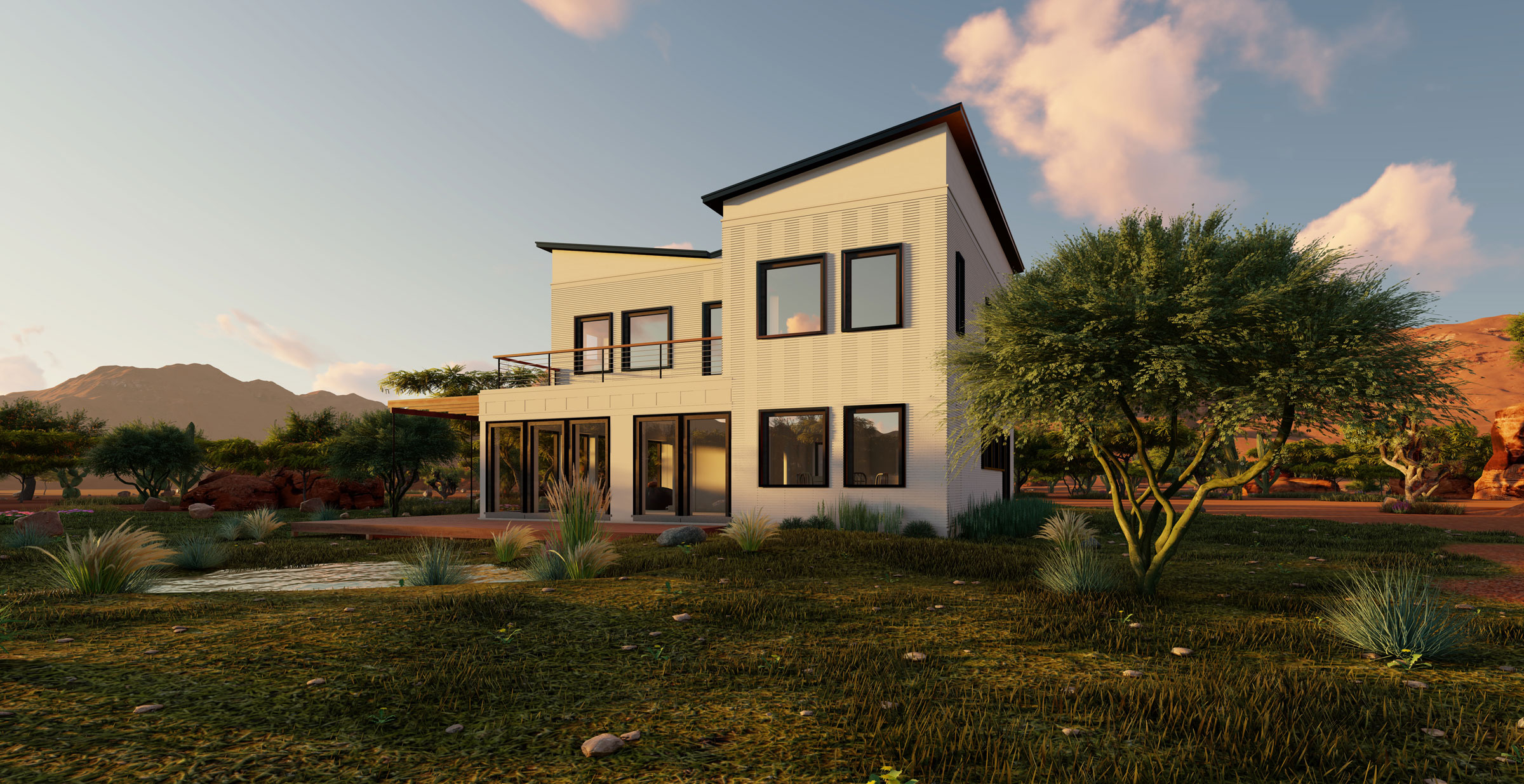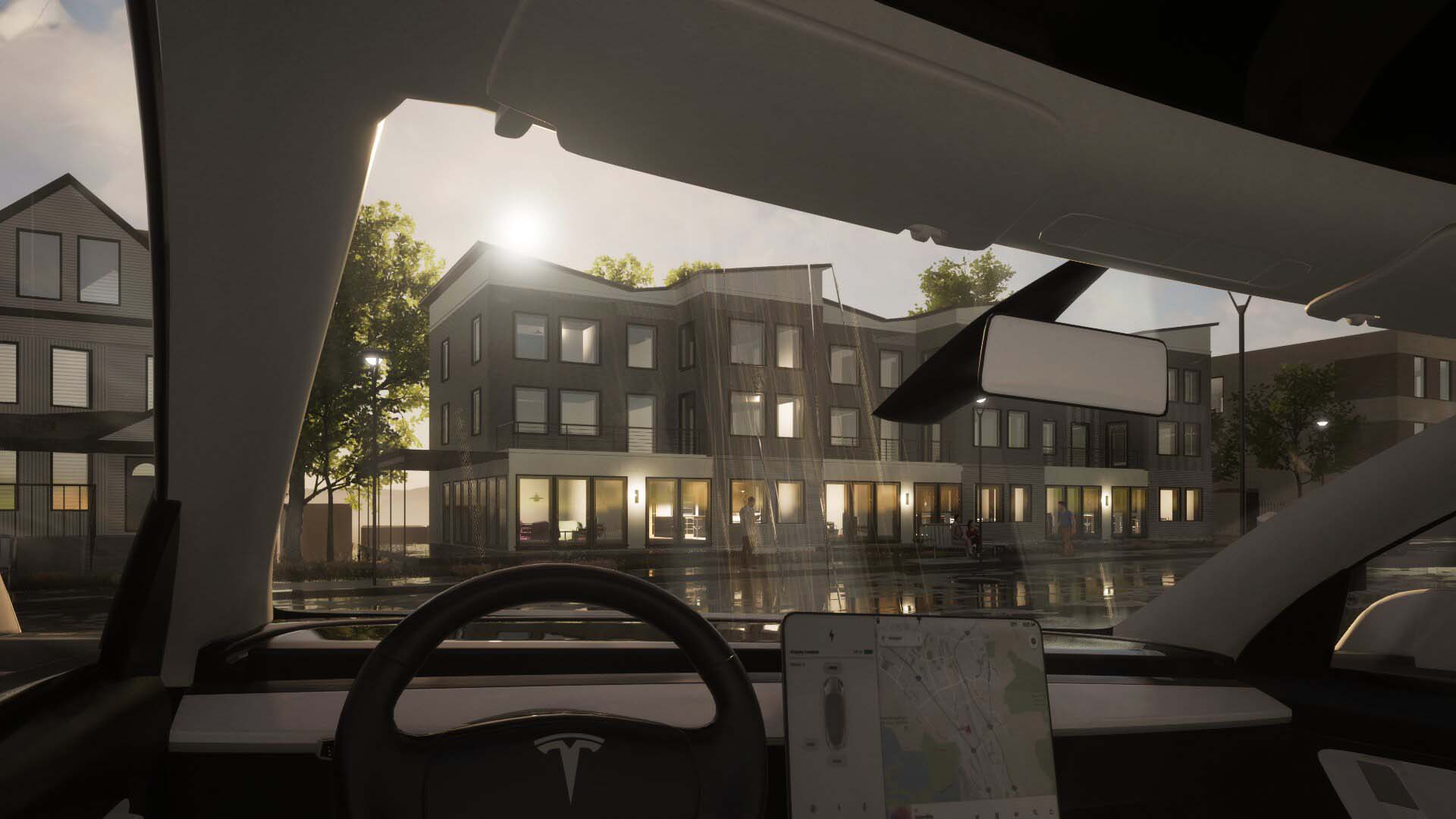NY Senate Bill S6843C is about to kick in
Designing an all-electric home is a challenge but also a great opportunity for developers and anyone planning to build now.
All-electric homes will be required for all new residential construction by law: “All-electric building act” starting January 1, 2024.
A huge and positive step toward decarbonization, it also represents an important shift in how developers, architects and builders operate.
The challenge to design an all-electric home, affordably and at cost parity, is real. It requires a complete rethinking of design using high-performance principles, such as Passive House, to assure a modern home that is very convenient to use, elegant in design, durable and resilient for the new energy future.
It will not be enough to electrify appliances and mechanical systems. The efficiency of the structure itself is the most vital component and must have upgraded designs to achieve the energy efficiency needed.
Upgrading performance represents an opportunity for our clients to design and build a superior home at a comparable cost, which is highly desirable in the new reality of clean energy systems.
Re-imagining is no longer optional
Rethinking an-all electric home starts with rethinking design. Just as Tesla has redesigned the all-electric car we are redesigning homes to a higher performance standard.
Without performance, your home would not function properly in the future, it would become a liability rather than an asset or enjoyment. The benefits of performance and energy efficiency go beyond climate goals and directly enhance value, cost and quality.
Passive House performance can be designed by redesigning the building’s enclosure to integrate continuous insulation, thermal-bridge-free construction, high-performance windows, and fresh-air ventilation with energy recovery (ERV).
The design we favor also includes a solar analysis to take advantage of the free energy the sun provides. Of course, the technical aspect of a design is demanding, and knowledge about the heat transfer coefficient (U-value) or the Solar heat gain coefficient (SHGC) is essential.
 Typical B.a.U. Homes
Typical B.a.U. Homes
 AM51 UHP Homes
AM51 UHP Homes
(TRY the SLIDER) Why building envelope efficiency matters: How many heat pumps does it take to heat (or Cool, as in this case, in Singapore) a home? A lot, if the building itself has not been optimized. Great for the appliance maker, but ridiculous at scale.
Photo by A.M. Benzing
The architect assumes a new role in the design and construction process from a specialist to a scientific generalist.
Design issues are no longer primarily aesthetic in nature only, but must deeply integrate building science aspects and durability of the construction in the design phase.
As Architects, we can no longer sit back but need to have an active responsibility, end to end.
Radical improvement of efficiency is cost-effective and made possible through an integrative design process.
The importance of hot water systems in integrative home design
A cost-effective and efficient hot water system, for example, starts with an effective floor plan that identifies the ideal relationship of a bathroom to other elements in a home.
Long pipe runs and recirculation systems are not just expensive to build but are also extremely inefficient to run. They are also very inconvenient since these inferior designs can cause delays in receiving hot water at your faucet.
Efficient design avoids the problems in the first place and a home run manifold system reduces construction costs but also reduces wasted energy, and increases the convenience of hot water availability for immediate access at your faucet.
This is just one example of how integrative design is not just thinking about separate parts in a building but rethinking design as a systems approach, allowing for lower cost, superior performance, and greater occupant convenience.

Why building envelope efficiency matters: How many heat pumps does it take to heat (or Cool, as in this case, in Singapore) a home? A lot, if the building itself has not been optimized. Great for the appliance maker, but ridiculous at scale.
Photo by A.M. Benzing
Parts of a whole: benefits of integrative design
Maintaining building systems over the long run is very important, and
effective design does not just lower the maintenance cost but, also
saves resource cost and problems. There are surprisingly powerful
improvements that are made possible by reducing the complexity of the
system through design, in the first place.
The integrative design
of the mechanical system is as important as the reduced load through
effective design. For an all-electric home, an ultra-efficient heat-pump
water heater is an important component.
Placing the system in a basement allows for free cooling and
dehumidification of the cellar space, while taking advantage of free
synergy effects.
Those pre-engineered components are an effective design choice for
overall performance, low cost, and convenience in maintaining a domestic
hot water system.
Since there is no combustion at all, it is also safer for your family
and avoids indoor pollution from a gas-fired hot water tank. A modern
hot water system is low-cost, less complex, and healthier to operate
than systems used in the fossil fuel economy.
Have a project in mind? Send a message.
Connect with us
The angel is in the details
Many elements in standard “business as usual” home design from the
soon to be bygone era of fossil fuel combustion are simply added as an
afterthought to a pre designed home.
Integrating mechanical systems, such as the water heater and HVAC
systems with an eye to maximum efficiency is essential for the
transition to all electric construction.
Underestimating the benefits is no longer acceptable and the beauty
is in the multiplication of each improvement at scale. Only by mastering
the art and science of total system design can we reach the full
potential of our all electric future.




