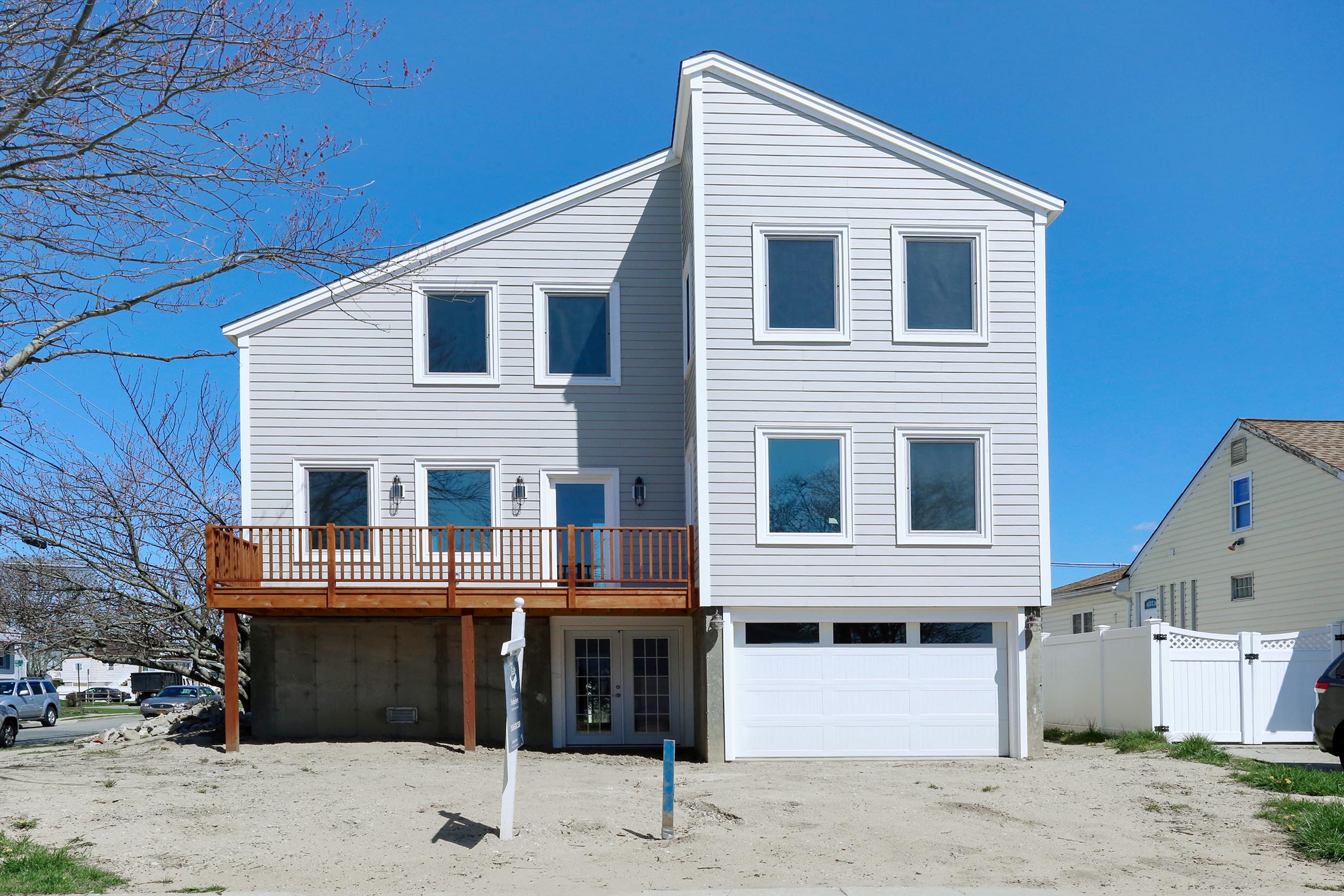Climate House
Model C
Through a unique combination of engineering, construction and design disciplines and expertise
Powerful Proof of Performance
To get real-world energy efficiency data and as a proof of concept for what ultimately became the Fractalize™ high-performance prefabrication system, we acted as architects, developers, and builders in the creation of Climate House Model C. The results were extensively measured and, even during the winter extremes, proved the nearly 10X improvement in peak heating load performance. This all-electric home inspired the core concepts for the Fractalize™ system and Ultimate Living System™.
- Freeport, Long Island, NY
- Completed
- Site Area: 6,000 square feet
- Building Height: 32 feet
- Number of Stories: 3
- Building Gross Area: 1,750 square feet
- Low Energy Building, Passive House Institute (PHI)
- All-electric building
- Heating demand: 9.1 kBtu/ft²/yr
- Cooling demand: 7.7 kBtu/ft²/yr
- Total source energy: 38 kBtu/ft²/yr
- Air leakage (ACH50): 0.6

Image @ Korin Krossber

Induction cooking
Induction cooking allows high power and very rapid increases in temperature to be achieved: changes in heat settings are instantaneous.
Mechanical Pod
HVAC and distribution system is installed in the dropped ceiling. No mechanical room is required.
Recirculation Hood
Removes airborne grease, combustion products, fumes, and smoke from the air by air filtration.
Image @ Korin Krossber

Image @ Korin Krossber

Image @ Korin Krossber

Image @ Korin Krossber

